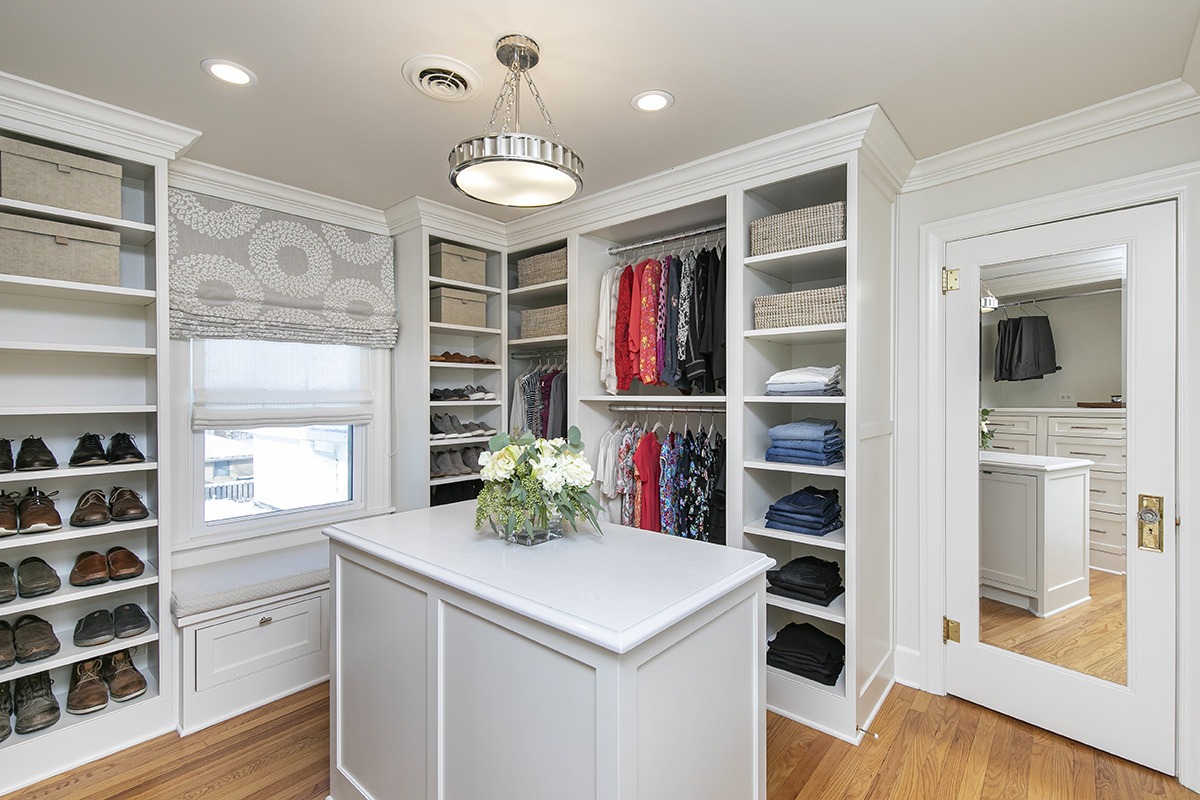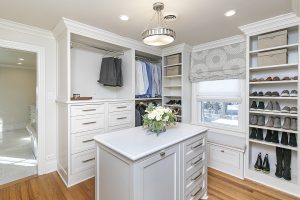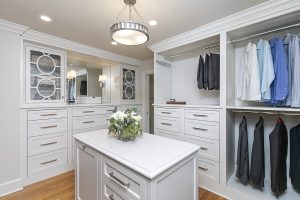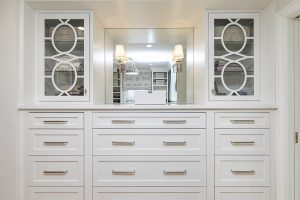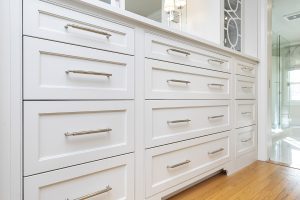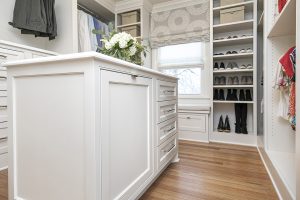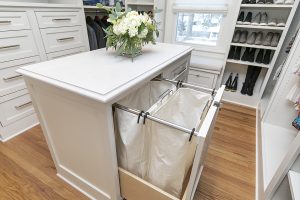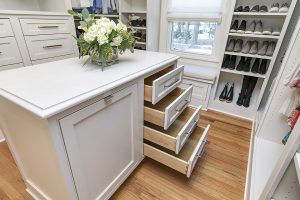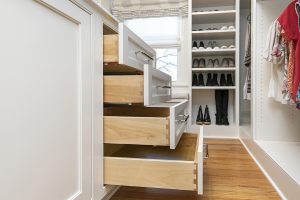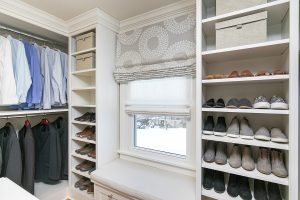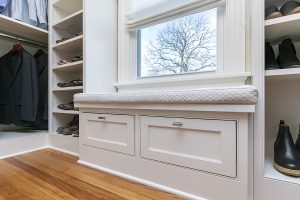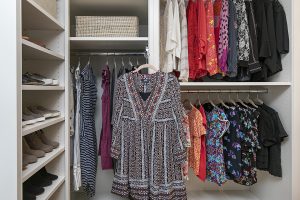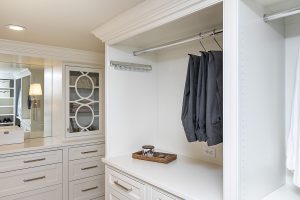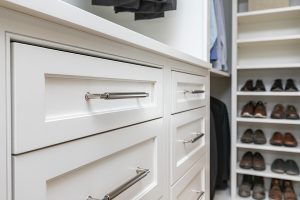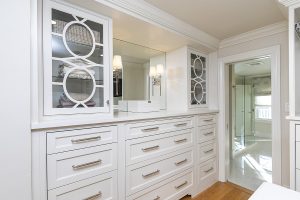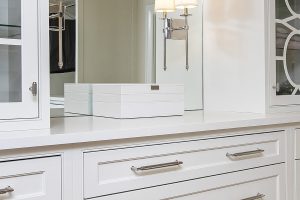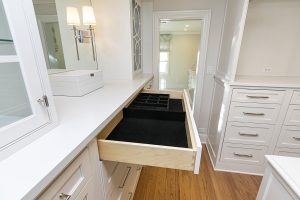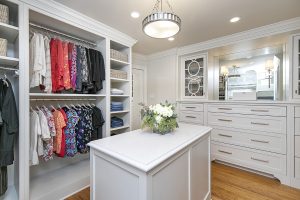Waterbury Home
This beautiful Waterbury home, built in 1927, had a small master bedroom footprint fitting of the early 1900’s. An extra bedroom was renovated to expand the master bathroom and closet into a luxurious and modern space to match the rest of the exquisitely renovated home. I had the privilege of working with Deborah Phillips Interiors to create a master closet that is both functional and beautiful. This closet is divided into “his and hers” with an island and natural stone countertop in the middle. The island holds two pull out hampers and a stack of drawers. A large built in “dresser” with glass doors adds beauty and large drawers for storage of both clothes and jewelry. Additional drawers below the window seat provide a place to sit and put on shoes, with socks in easy reach. The backside of the hall door provides a full-length mirror. Adjustable shelves, a tie rack, belt storage and a valet hook are important final touches to maximize this closets functionality. Design details elevate this closet to create a space that feels more like a room you want to share with friends than a closet to store your belongings.
